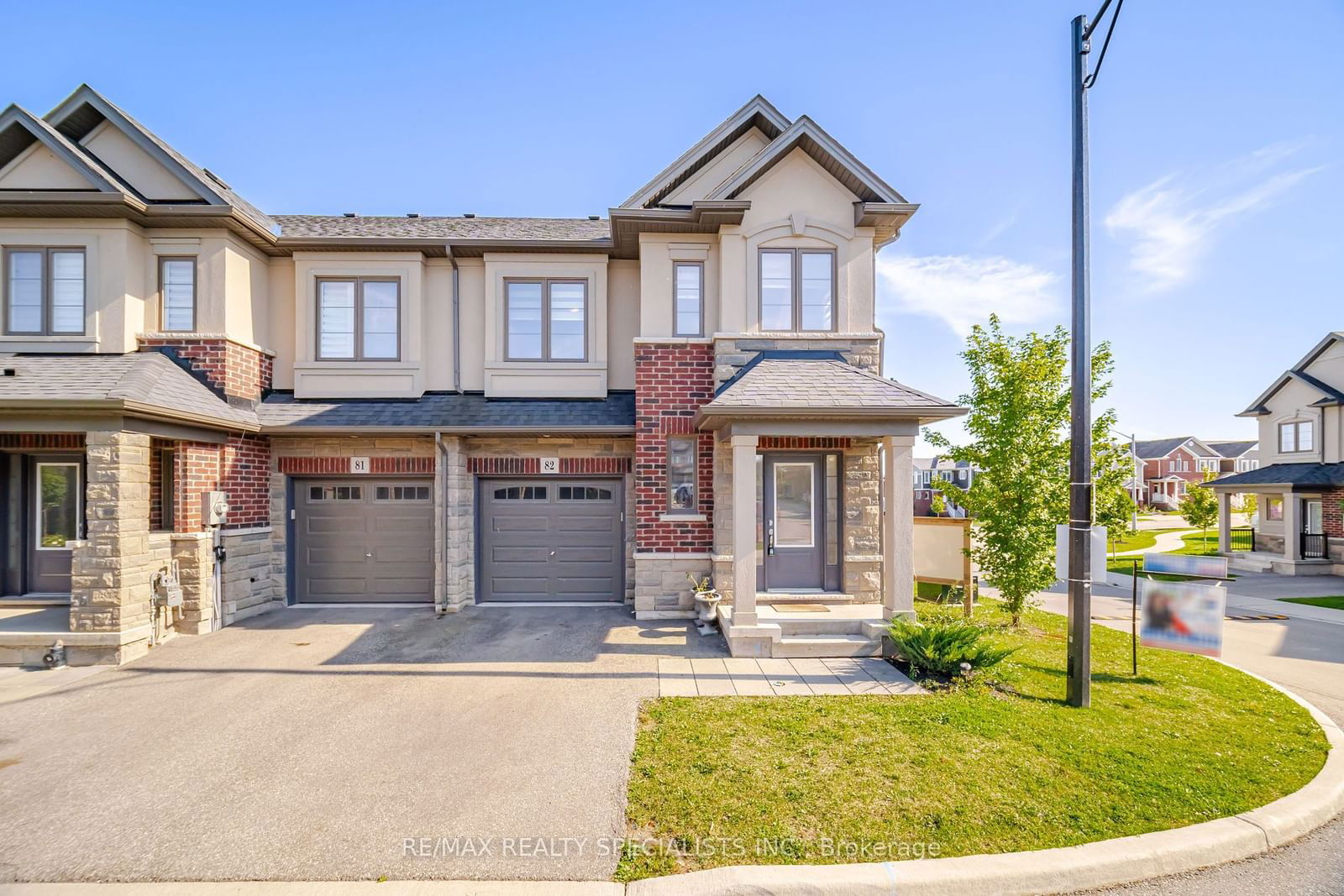$699,999
$***,***
3+1-Bed
3-Bath
1500-2000 Sq. ft
Listed on 8/8/24
Listed by RE/MAX REALTY SPECIALISTS INC.
Welcome to This Charming NORTH FACING 1780 Sq Ft, Fully Brick, Stone and Stucco Elevation Corner Unit Townhouse In The Most Sought After Community Of Cambridge!!! Designed with meticulous attention to detail, This Property offers a blend of Elegance & Functional floor plans!. The Bright and Open MainFloor With 9ft Ceiling Boast Sun Filled Huge Great Room,, Breakfast Area With Gleaming Vinyl FloorAnd Pot Lights Throughout & A Modern Kitchen W/Center Island and Sitting Area, S/S Appliances, Quarts Counter Top Plus Gas Pipeline For Stove!!! Upstairs, you will find 3 Specious Berms & Two FullBaths!!. The Primary Bdrm is Bright and Spacious, Boasting a Large Walk-in Closets with a luxurious5pc Ensuite With Dual Sinks, Quartz Counters and a Tiled, Glass-Enclosed Shower, Soaker Bath Tub &Chandelier!! The other 2 Bdrms Share a Stylish 4pcs Bath. W/Quartz Countertops!! Additionally Built InLoft Area is a Perfect space for remote work or kids play area.
Not only that, you can also enjoy the convenience of an upstairs laundry room while reading a book or baby sitting your toddler. If You Own A Tesla than not to worry about This house Has Upgraded 200 AMP To Charge Electric Vehicle!!!
X9245806
Att/Row/Twnhouse, 2-Storey
1500-2000
9
3+1
3
1
Built-In
2
Central Air
Full, Walk-Up
N
Brick, Stone
Forced Air
N
$5,202.53 (2024)
91.26x28.09 (Feet)
